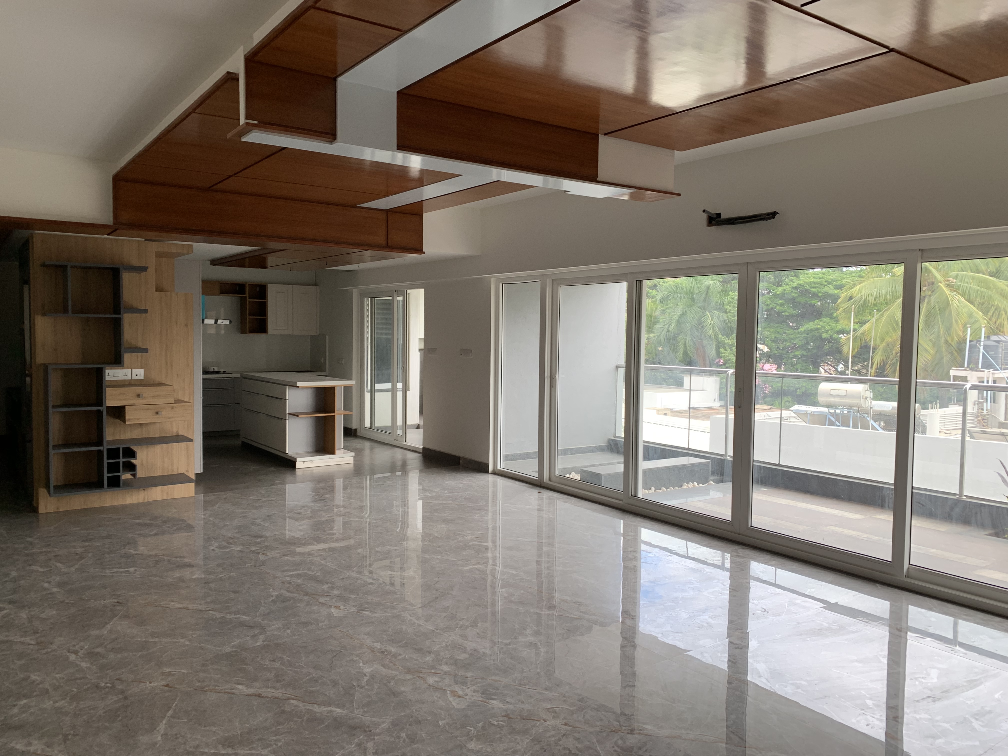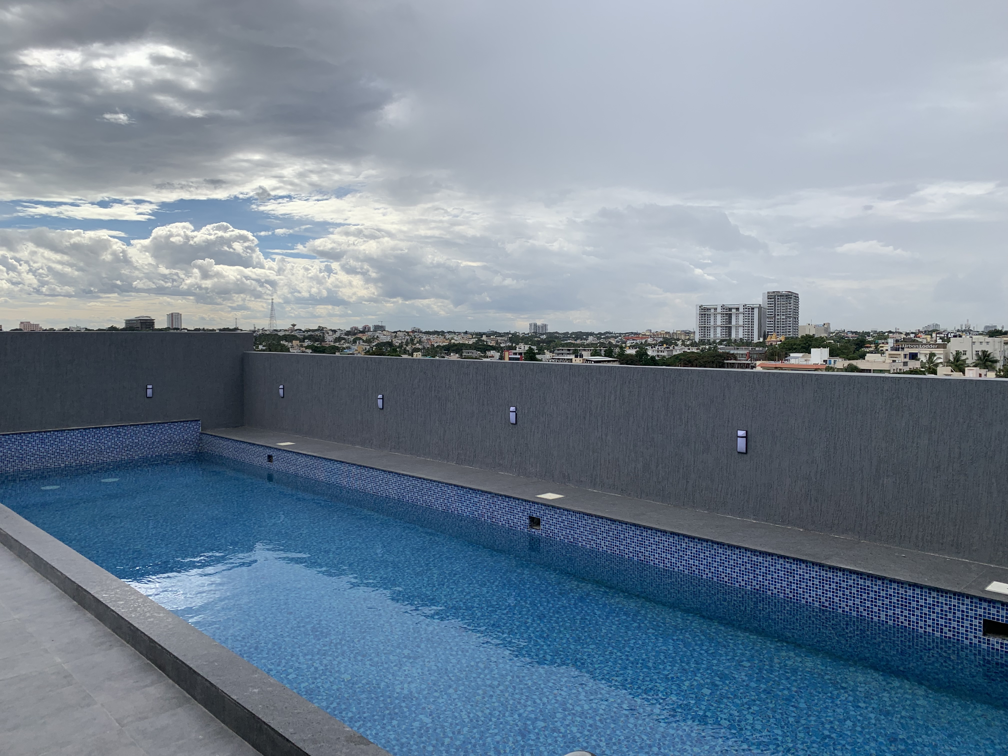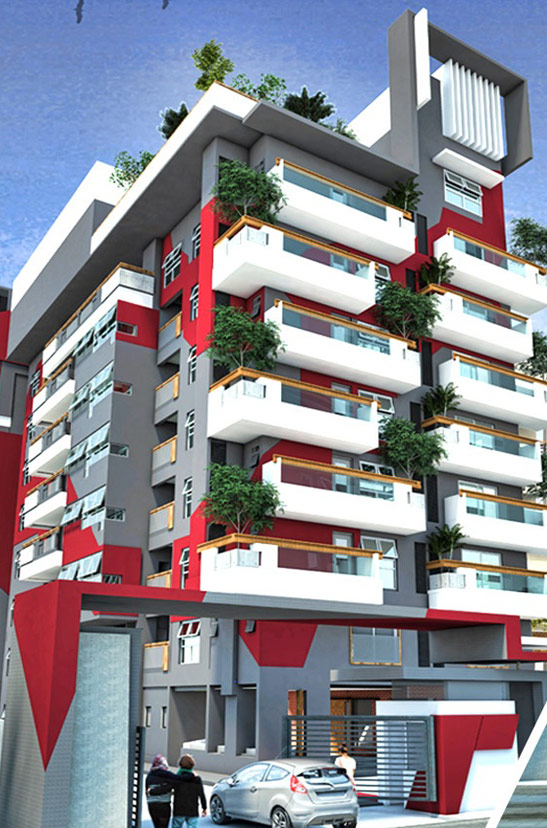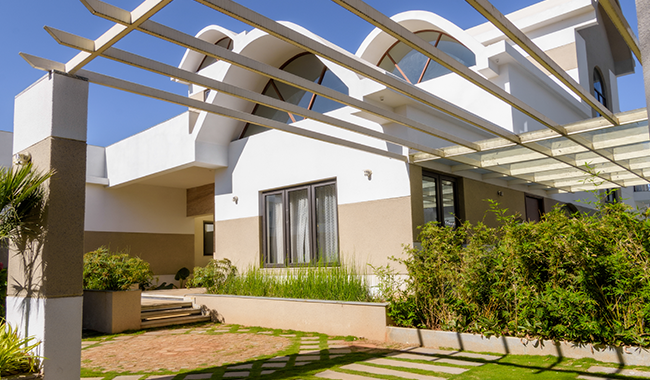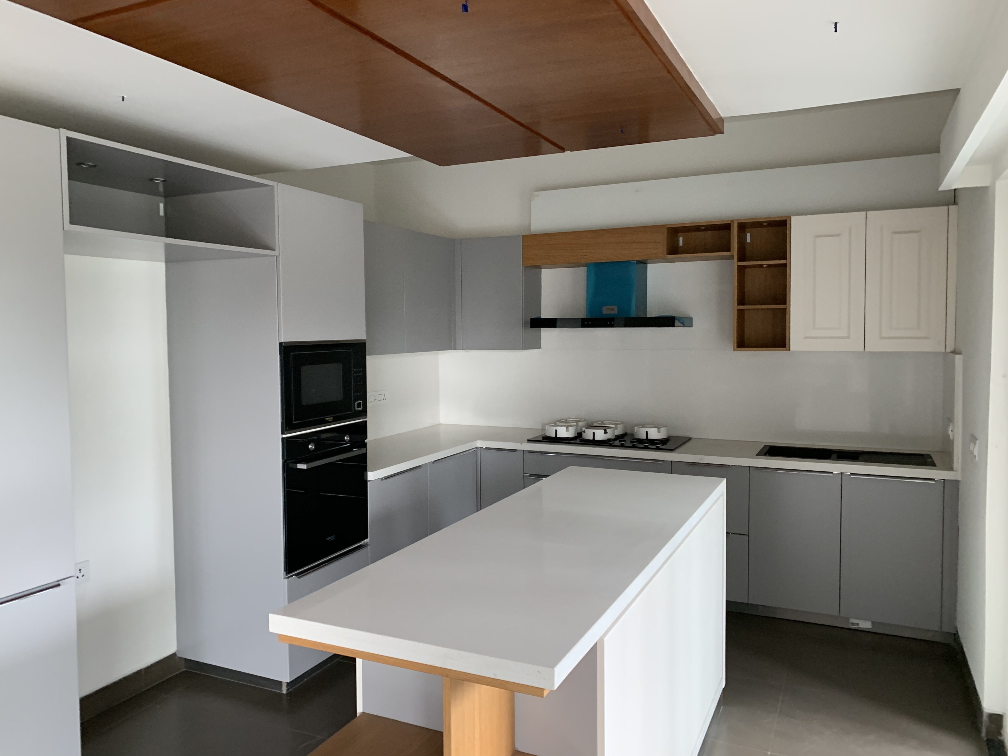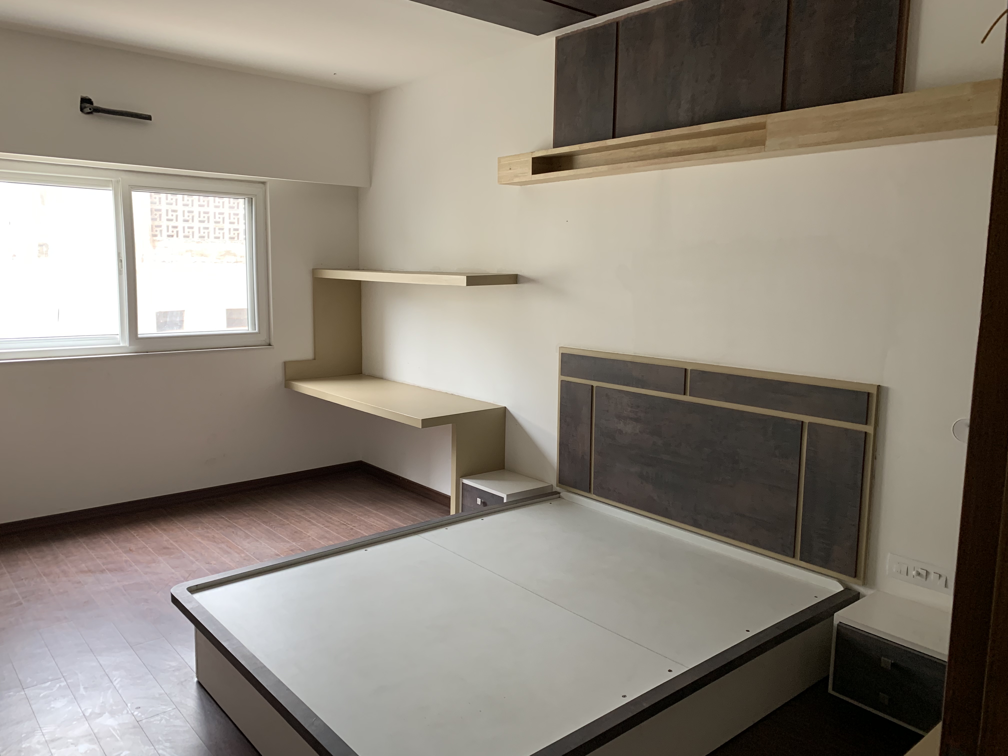
Shilpa Laksh

Possession
Ready to move in

Land Area
22,000 Sq ft

Units
22

Floors
2 Basement +G+8

Occupency Certificate
Yes

Price
Rs 2.5 Crores Onwards
Overview
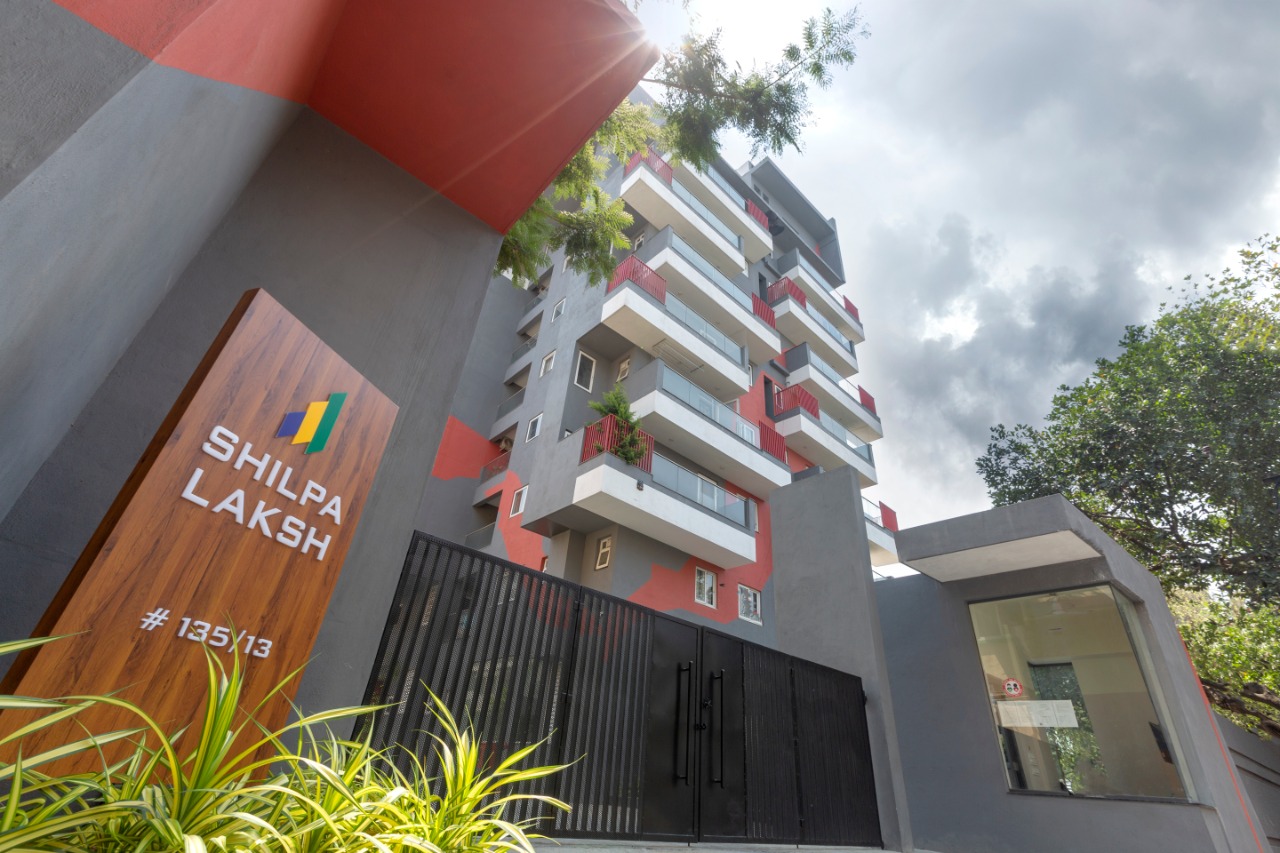
SHILPA LAKSH
Shilpa Laksh offers not just a home, but also a classically elaborate lifestyle. With over more than adequate parking spaces spread over 2 floors, a servant quarters for each flat, a common roof-top swimming pool, high speed lifts for families and cargo, fitness ready gym & sauna, a squash court, ample open spaces, play areas, gathering spaces and decks too. Yes! Power generators, Society office space are built-in to the plan.
PREMIUM SMART HOMES
Specifications

Car Parking

Home Theatre

Children’s Play Area

Pooja room

Swimming Pool

Balcony

Gym

Party Hall
Gallery
Project Images
